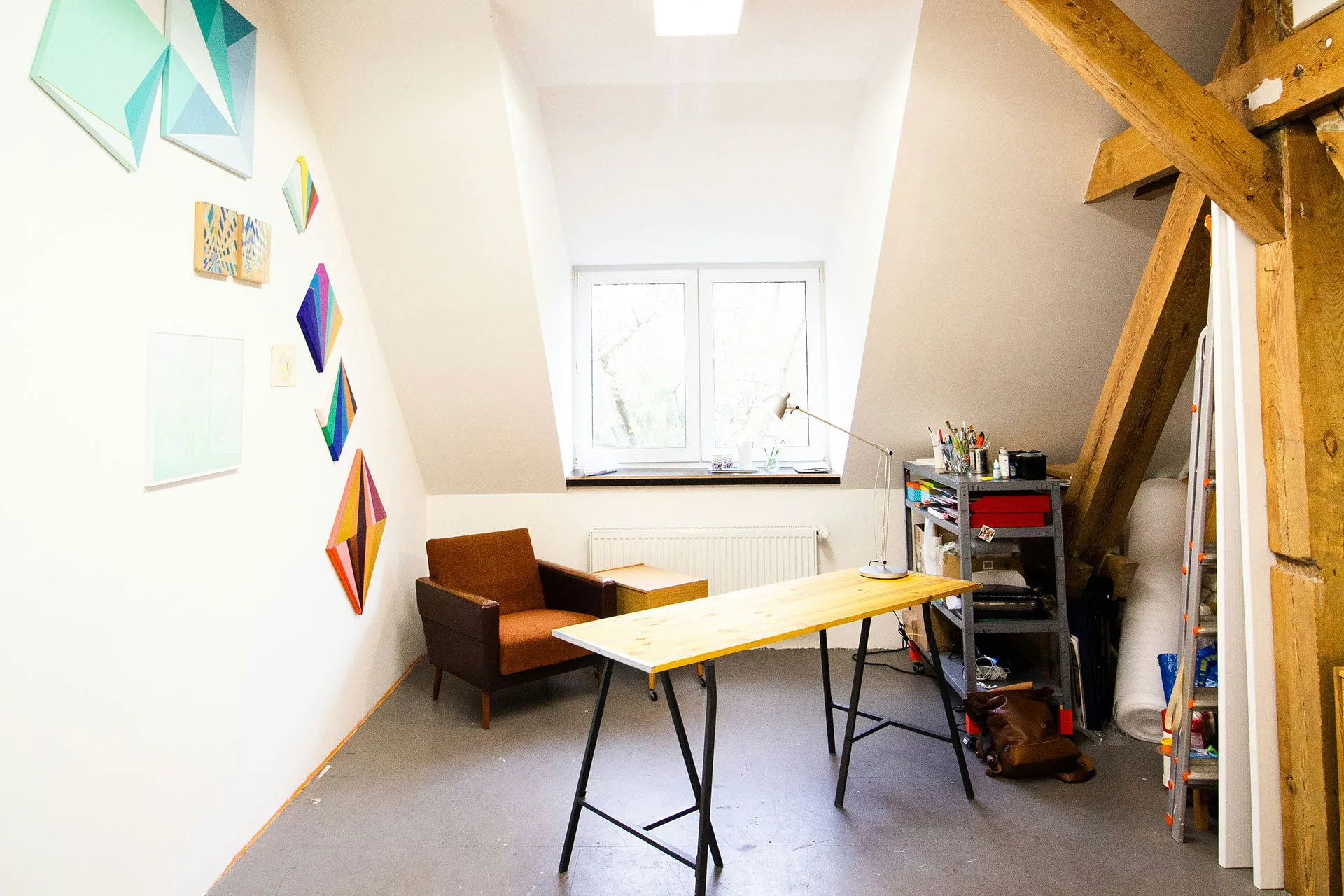A loft conversion is one of the most effective ways to add extra space, value, and functionality to your home. Whether you’re looking to create an additional bedroom, a home office, or a cosy retreat, converting your loft can be a cost-effective solution that enhances your property’s appeal. In this guide, we’ll walk you through everything you need to know about loft conversions — from planning and design to construction and costs.
Benefits of a Loft Conversion
One of the key advantages of a loft conversion is the opportunity to increase your property’s value. A well-executed loft conversion can boost your home’s market value by up to 20%. It also maximises your living space, turning an underutilised area into a functional, usable room. Instead of dealing with the expense and hassle of moving house, a loft conversion allows you to expand your home’s footprint while staying put. The versatility of a loft conversion is another benefit — it can be adapted for various purposes such as an extra bedroom, home office, playroom, or even a home cinema.
Types of Loft Conversions
There are several types of loft conversions, each with its unique design features and benefits. A Dormer Loft Conversion is one of the most common options. This involves adding a box-shaped structure to the roof, which increases both the headspace and floor area. A Hip-to-Gable Conversion extends the roof’s sloping side to create a vertical wall, offering more internal space. For homeowners looking for maximum space and headroom, a Mansard Loft Conversion is a great choice. It’s constructed by raising the party wall and altering the roof’s slope. Lastly, a Roof Light Conversion is the simplest and most cost-effective option, involving the addition of skylights without changing the roof structure.
Do You Need Planning Permission?
In most cases, loft conversions fall under permitted development rights, so you won’t need planning permission. However, it’s important to check with your local planning authority, especially if your property is in a conservation area or if the project involves significant structural changes. Even if planning permission isn’t required, building regulations must be met to ensure the project is safe and compliant. This includes aspects like fire safety, structural integrity, and insulation.
Key Considerations for Loft Conversions
When planning a loft conversion, there are several key factors to keep in mind. One of the most important is head height. Ideally, the usable head height should be at least 2.2 metres to create a comfortable living area. Access is another consideration. Installing a staircase that meets building regulations is essential, and spiral staircases are often chosen as a space-saving solution. Proper lighting and ventilation are crucial, too. Skylights and dormer windows help flood the space with natural light and provide adequate airflow. Finally, insulation and soundproofing should not be overlooked. Insulating the loft ensures energy efficiency, while soundproofing prevents noise from travelling through the house.
Final Thoughts
A loft conversion is a smart investment that increases your living space, enhances your home’s functionality, and adds significant property value. With the right planning, professional guidance, and a clear vision, you can transform an underused attic into a stunning new room.
Whether you’re considering a dormer, mansard, or roof light conversion, the benefits are undeniable. Ready to get started? Contact McNeil & Evans to discuss your project today.
Let's build something together
Contact us today to learn more about our services and start planning your loft conversion project!





