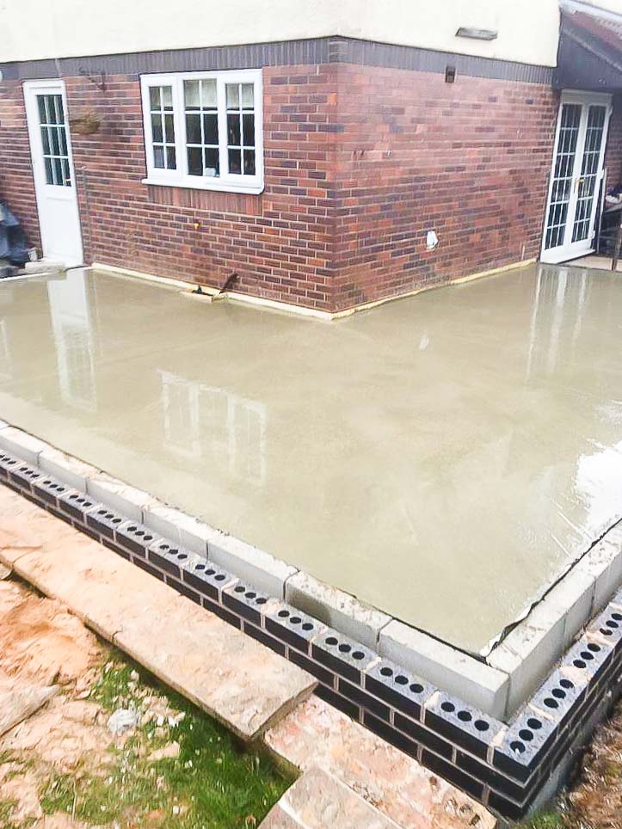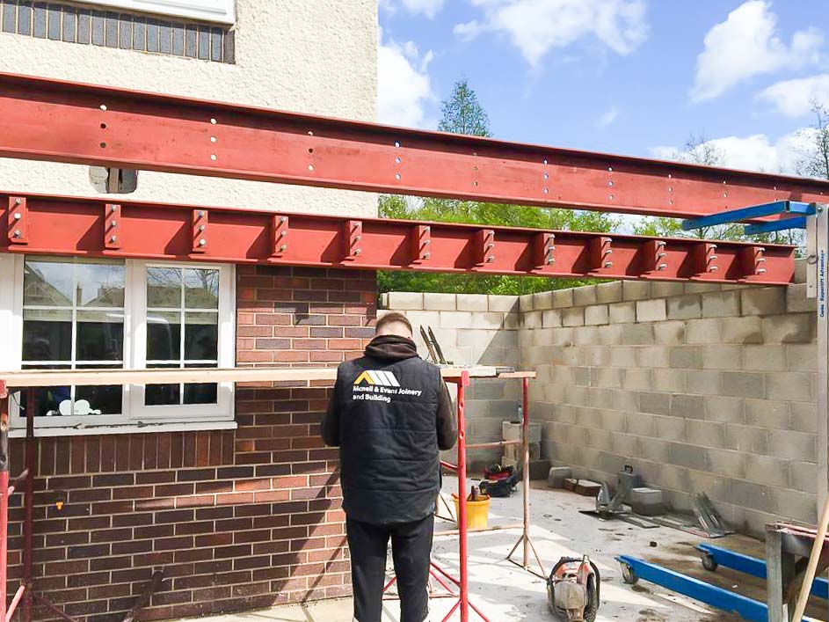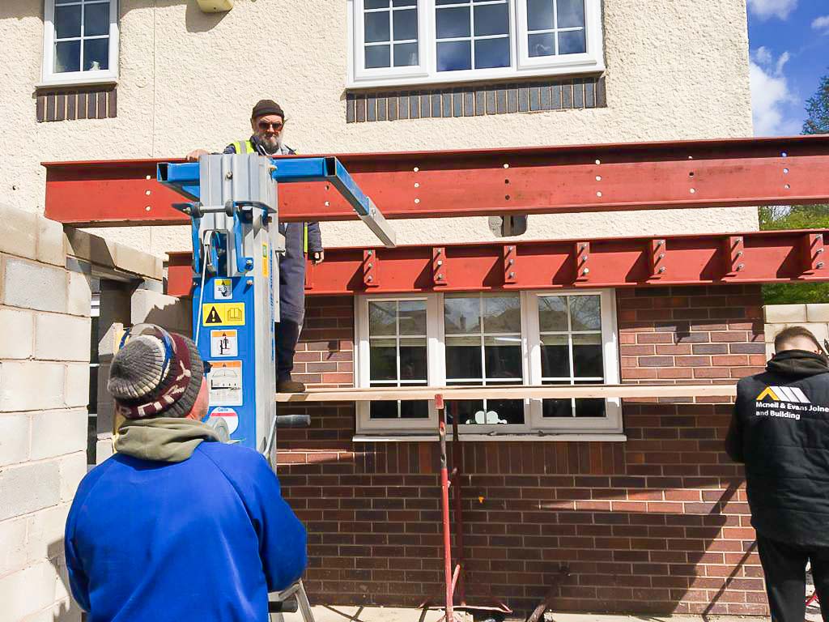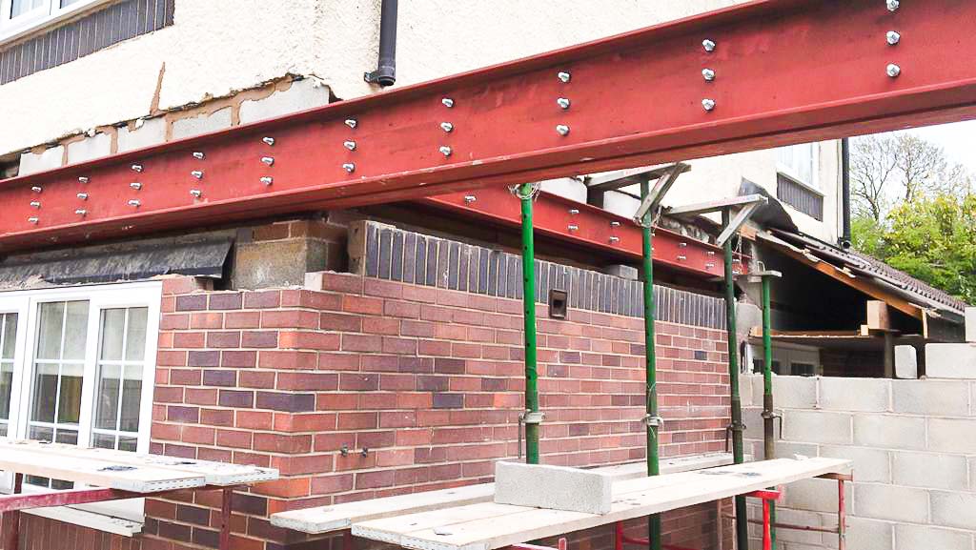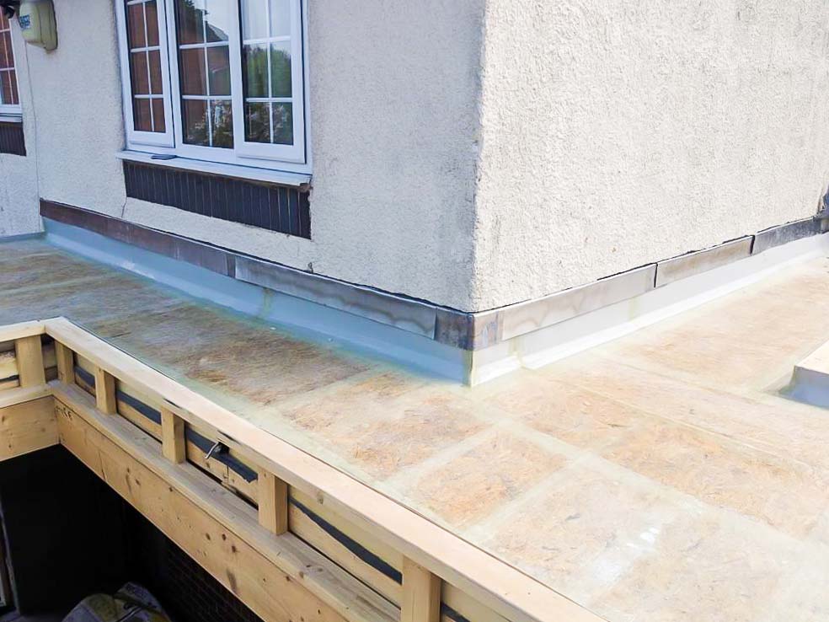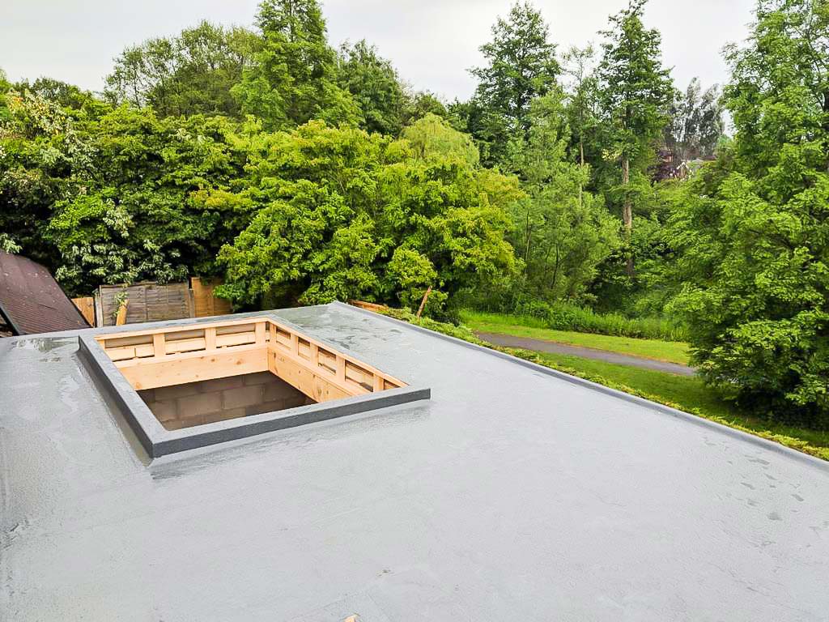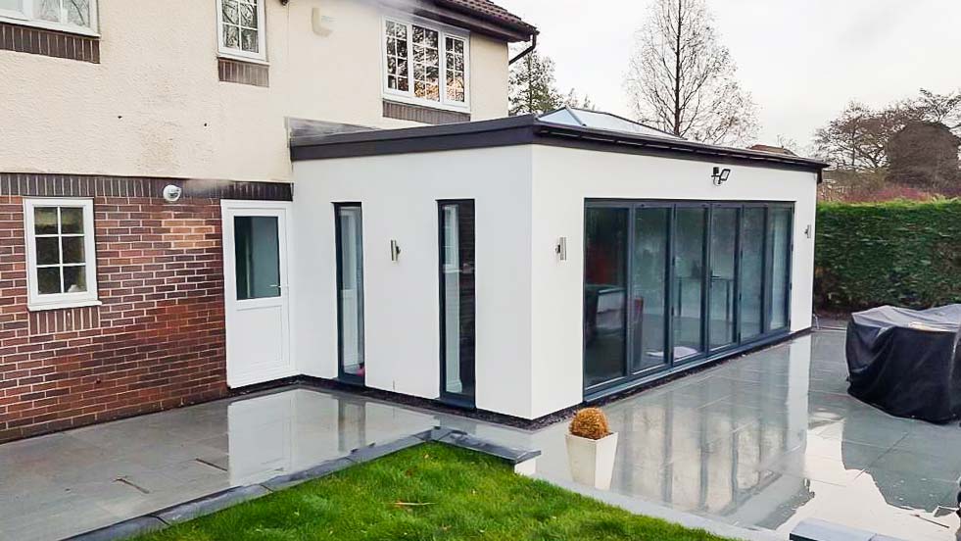With a permitted development grant in place, our clients required additional space that incorporated open plan living, to accommodate their growing family.
Our home extension team completely reconfigured the internal floorplan to optimise the new area and install a new kitchen. This project was completed well within the specified time-frame and our clients were delighted with their newly-acquired open plan living space.

