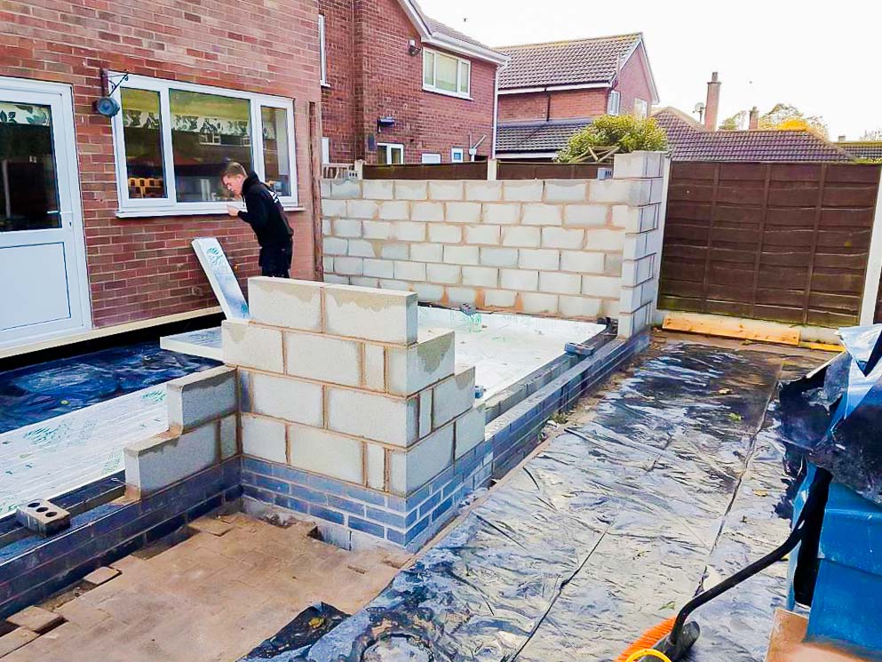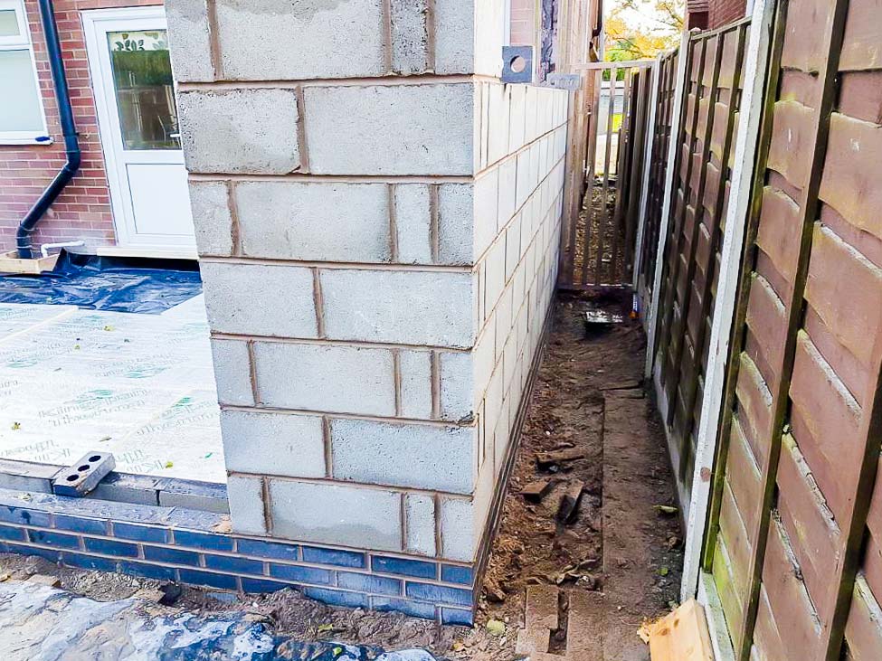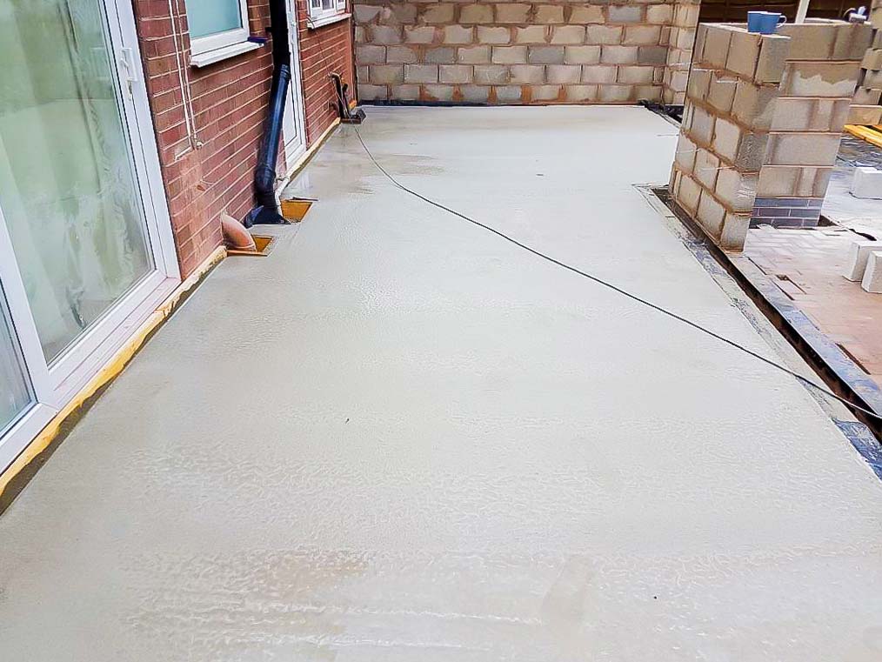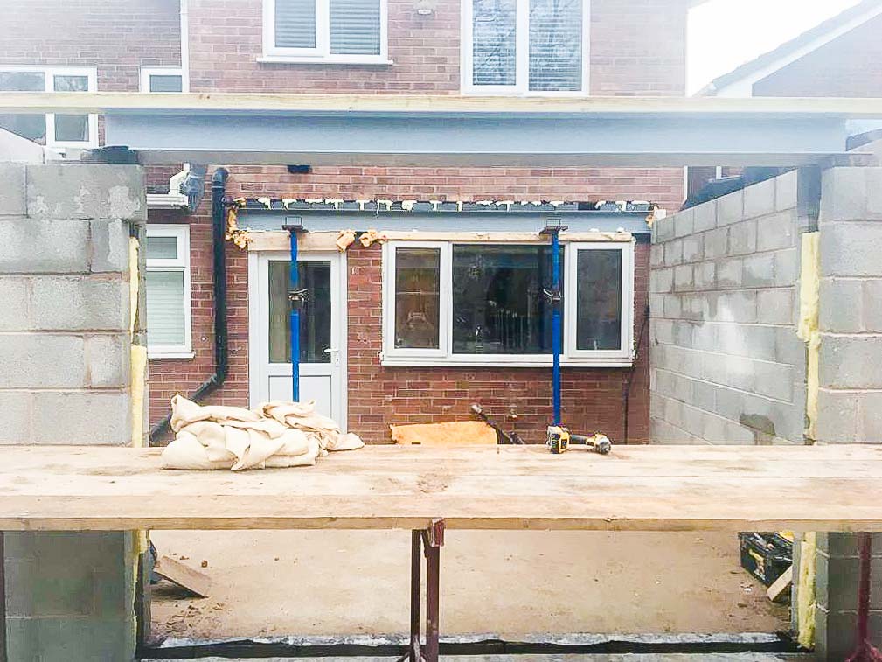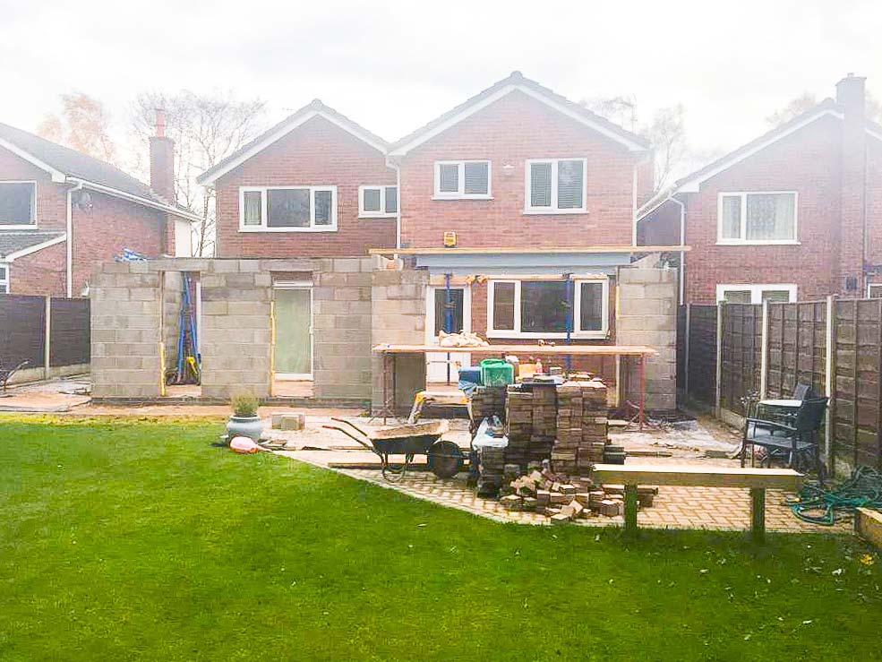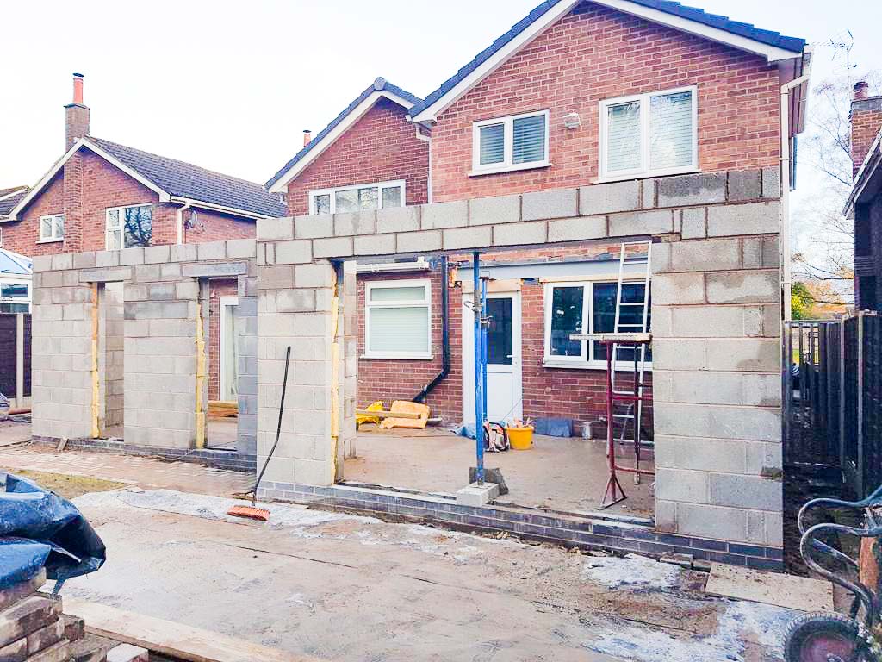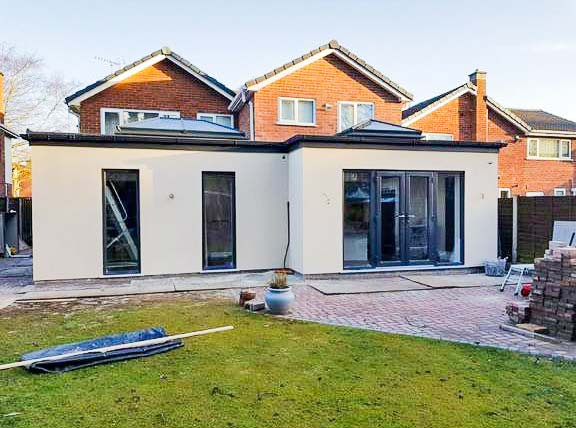A permitted development house extension, our clients required extra room to accommodate their growing teenagers, who needed more personal space. Engaging McNeil & Evans as their home extension builders, our team redesigned the internal floor plan to create open plan living. We also divided areas on the ground floor to provide more individual rooms, including a new study.
Please get in touch to discuss your house extension plans.
Project highlights & inclusions:
- Permitted development extension
- Single story with warm flat roof
- Reconfiguration of internal floorplan to create open plan living
- New kitchen with solid timber floor
- Fitted with plumbing and electrics

